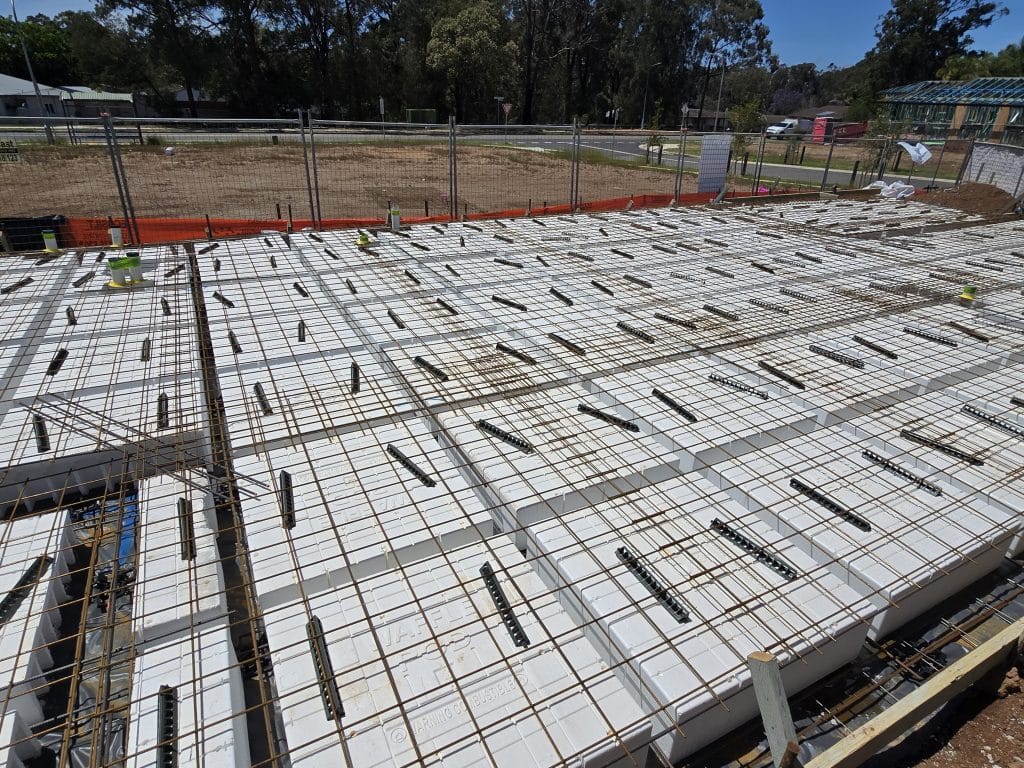Foundation Stage Inspection

Need a Foundation Stage Inspection?
Are you about to pour the concrete for your new home or project? Don’t take any chances—get a professional Foundation Stage Inspection to ensure everything is in place before it’s too late. This inspection is one of the most critical steps in the construction process, as it checks the structural base of your building.
Read More
Our qualified inspectors carefully assess the concrete slab, footings, moisture barrier, and reinforcement layout to ensure they meet both engineering plans and local building codes. We also examine formwork, site drainage, and overall preparation to detect any issues that could compromise the integrity of your home. Identifying problems at this early stage can save you from costly repairs and construction delays down the track. Every inspection includes a comprehensive report with clear findings and supporting photos. Whether you’re an owner-builder, investor, or first-time homeowner, our Foundation Stage Inspection gives you peace of mind and confidence to move forward. Fast scheduling and same-day reports are available—book your inspection today and build on a solid foundation.
What Does a Foundation Stage Inspection Involve?
A foundation stage inspection involves checking the footing trenches, steel reinforcement, and moisture barriers before the concrete is poured.
Inspectors ensure the layout matches approved engineering plans and complies with building codes. They assess the depth, width, and alignment of footings for structural stability. The formwork and site drainage are also examined for proper setup.Any issues found are documented in a detailed report with photos. This inspection ensures your foundation is safe, strong, and ready for the next stage of construction.
Why a Foundation Inspection Matters?
A foundation inspection matters because it ensures the structural integrity of your home from the very beginning. If the foundation is not properly prepared or constructed, it can lead to serious issues like cracking, sinking, or water damage later on. This inspection helps catch problems early—before the concrete is poured—saving you from expensive repairs and delays. It also ensures all work complies with approved engineering plans and building codes. Ultimately, a foundation inspection gives you peace of mind that your home is being built on a safe and solid base.
Inside a Foundation Inspection
Building Stage Inspection depends on the design of the foundation, but for slab-on-ground constructions, the following are checked:
- That the site is identified is a builder’s sign and or survey pegs. The site condition including safety, crossover, access, driveway slope, fences retaining walls etc.
- The orientation of the building in relation to the access road. Weather conditions and site gradient.
- The position of the external wall location in relation to the footings and the inclusion of reinforcement starter bars tied to the slab mesh. The steel visually checked for clearance from the base (40mm) and from the slab finish (no less than 20mm).
- Under-slab services including drainage, plumbing, electrical, phone/data checked for defects, and quality of materials used. Installation of the stormwater pipe system.
- Termite control including the type and location of barriers relative to drainage pipes.
- The location of the electrical meter box including the provision of a safety switch.
- The site checked for possible termite nesting sites and other conditions conducive to termites.
- Visually check that the site is clear of building rubbish and materials are stored appropriately.
More Inspection at Base Stage
Site Conditions
- Site Gradient
- Cut/Cut & Fill/Fill
- General Soil Type
- Orientation to road
- Weather: Raining/After rain/Dry
- Surface drainage
- Subsidence
- Seepage
- Retaining Walls & location
- Driveways/access/slope
- Crossover
- Paving
- Fencing
- Builder's sign/site identification
- Stormwater pipes
Floor Structure
- Footings
- Formwork/brick base
- Damp-proofing membrane
- Steel placement and fixing
- Thickening beams/piers
- Sub-base compaction
- Floors below ground level
- Suspended floors
Under Slab Services
- Sewage pipes
- Plumbing
- Electrical
- Phone/data cable
- Termite control
Site Improvements/Conditions
- Landscaping
Book Inspection
Provide us with your details here. We will contact you as soon as we can to arrange an inspection with you.
Others Services
Fixing/pre-painting stage inspection
This inspection is done before the concrete slab is poured. It checks footings, moisture barriers, reinforcement, and plumbing placement. Ensuring a solid base prevents future structural problems.
Frame Stage Inspection
Conducted after the wall and roof frame is up, this inspection verifies alignment, bracing, and compliance with building codes. It ensures the structural skeleton is safe and built to plan.
Lockup/Waterproofing Stage Inspection
This stage is inspected once windows, doors, and external cladding are installed. It checks for proper sealing, waterproof membranes, and protection from weather damage. It helps prevent future leaks and damp issues.
New Home Handover Inspection
Done at the end of construction, this inspection ensures the home is ready for occupancy. It checks for defects, finishes, and compliance with the contract. It gives you confidence before final payment or move-in.
Testimonials
Michael was fantastic! His pre-purchase building inspection was thorough, catching issues we missed. The termite check was detailed, and his report was clear. Saved us thousands!
Inspector Michael was professional and punctual. His inspection report was very detailed and gave us confidence before buying our home. Highly recommend his services!
Michael’s building inspection was top-notch! His comprehensive report and friendly advice helped us make a decision. Great service, highly recommend!
Thorough and reliable! The pre-purchase inspection identified few concerns. The termite check was very detailed, I’d recommend Michael to anyone.
